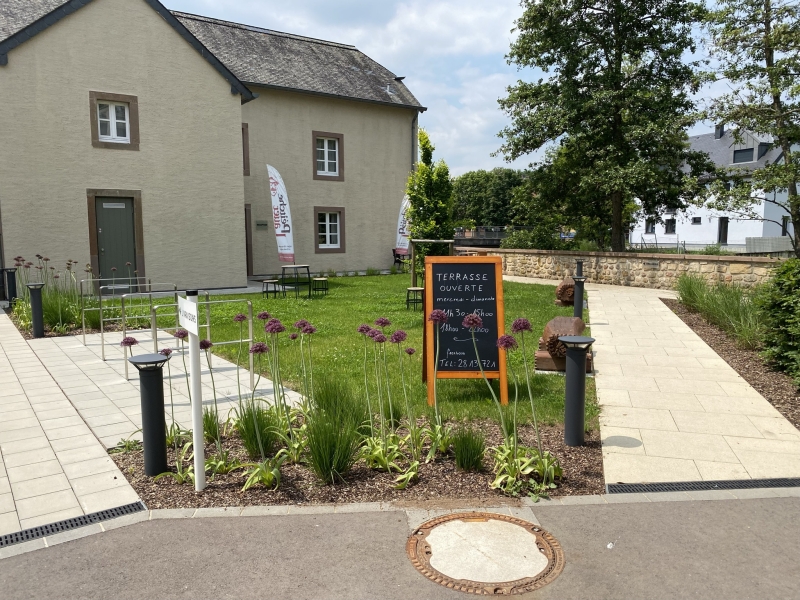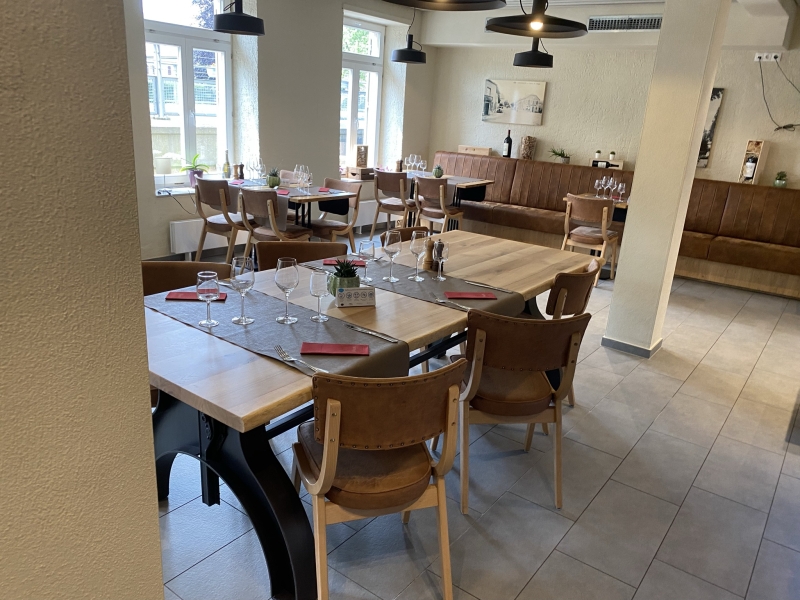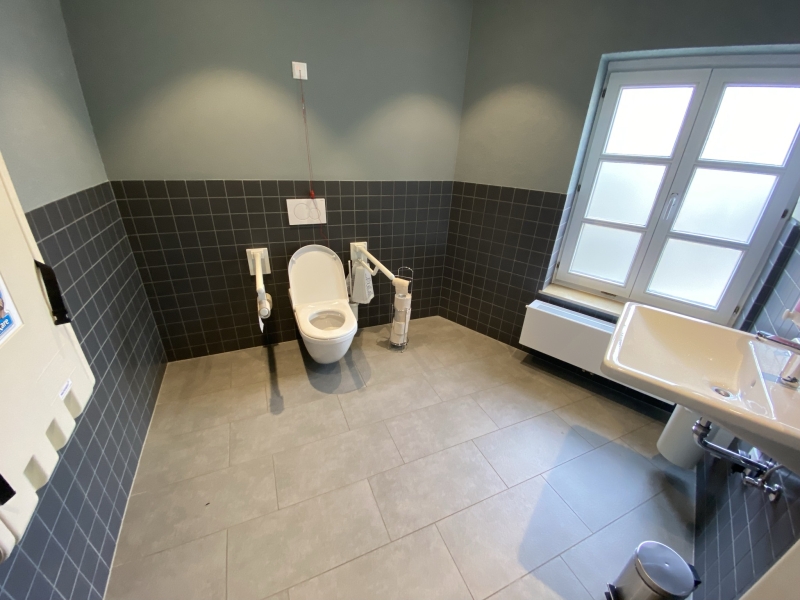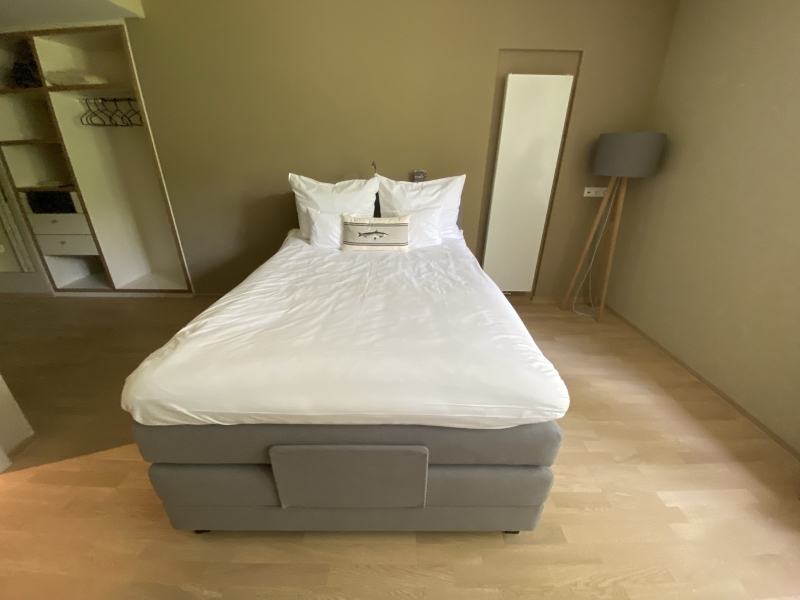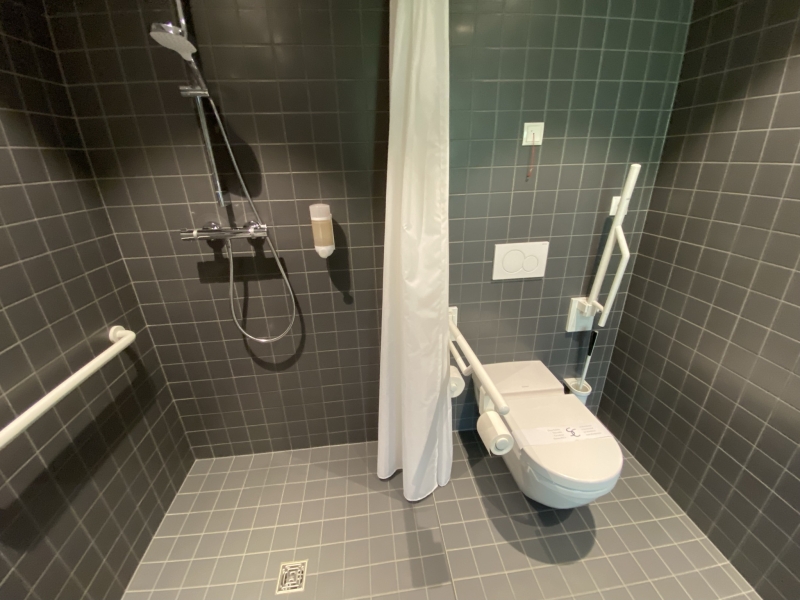Address
4 Am Tremel
L-8706 Useldange
L-8706 Useldange
Spoken languages:
Fact sheet
Basic data
| Name | Value |
|---|---|
| Date certification | 20.04.2022 |
| Staff was trained | no |
| Info in digital form | yes |
| Info using large letters | yes |
| Info available in braille | no |
| Target group: limited mobility | yes |
| Target group: wheelchair | yes |
| Target group: visually impaired | yes |
| Target group: visually disabled | yes |
| Target group: hearing impaired | yes |
| Target group: hearing disabled | yes |
| Target group: learning difficulty | yes |
| Emergency plan | yes |
| Reduction | no |
| Details | |
Dining area
Toilette
| Name | Value |
|---|---|
| Name english | WC located behind the restaurant |
| Intern | yes |
| Type of toilette | Toilet for persons reduced mobility |
| Floor number | 0 |
| Length (m) | 2 |
| Width (m) | 2 |
| Accessible | yes |
| Wheelchair | yes |
| WC space right (cm) | 100 |
| WC space left (cm) | 100 |
| WC space before (cm) | 176 |
| WC height (cm) | 42 |
| WC basin space right (cm) | 100 |
| WC basin space left (cm) | 100 |
| WC basin space before (cm) | 176 |
| WC basin height (cm) | 42 |
| Handles right | yes |
| Handles left | yes |
| Handles removable | yes |
| Handles height (cm) | 81 |
| Sink space right (cm) | 81 |
| Sink space left (cm) | 30 |
| Sink space before (cm) | 130 |
| Sink height (cm) | 30 |
| Mirror lowest point (cm) | 84 |
| Mirror turnable | yes |
| Automatic light switch | yes |
| Changing table | no |
| Separated man/woman | no |
| Free way to counter | no |
| Details | |
Bedroom
| Name | Value |
|---|---|
| Name english | Accessible Bedroom |
| Floor number | 0 |
| Length (m) | 4 |
| Width (m) | 3 |
| Space between furniture (cm) | 80 |
| Furniture freely placeable | yes |
| Free way to counter | yes |
| Bed space right (cm) | 100 |
| Bed space left (cm) | 100 |
| Bed space before (cm) | 160 |
| Bed height (cm) | 54 |
| Number of beds | 1 |
| Type of bed | Double |
| Electric bed | no |
| Intercom | no |
| Connecting door | yes |
| Details | |
Bathroom facilities
| Name | Value |
|---|---|
| Name english | Accessible bathroom |
| Length (m) | 3 |
| Width (m) | 2 |
| Furniture freely placeable | yes |
| Free way to counter | yes |
| Own bathroom | yes |
| Bathtub | no |
| Bathtub easy entry | easy entry type 1 |
| Shower | yes |
| Shower length (cm) | 100 |
| Shower width (cm) | 100 |
| Shower easy entry | easy entry type 1 |
| Shower non-slip | yes |
| Shower seat | yes |
| Shower handle horizontal | yes |
| Shower handle hor. height (cm) | 82 |
| Shower handle vertical | yes |
| Shower handle ver. height (cm) | 100 |
| WC space right (cm) | 60 |
| WC space left (cm) | 60 |
| WC space before (cm) | 150 |
| WC height (cm) | 47 |
| WC basin space right (cm) | 60 |
| WC basin space left (cm) | 60 |
| WC basin space before (cm) | 150 |
| WC basin height (cm) | 47 |
| Handles right | yes |
| Handles left | yes |
| Handles removable | yes |
| Handles height (cm) | 82 |
| Sink space right (cm) | 30 |
| Sink space left (cm) | 30 |
| Sink space before (cm) | 150 |
| Sink height (cm) | 73 |
| Mirror lowest point (cm) | 80 |
| Mirror turnable | yes |
| Automatic light switch | no |
| Changing table | no |
| Hair dryer | yes |
| Type of tap | tap type 1 |
| Details | |
